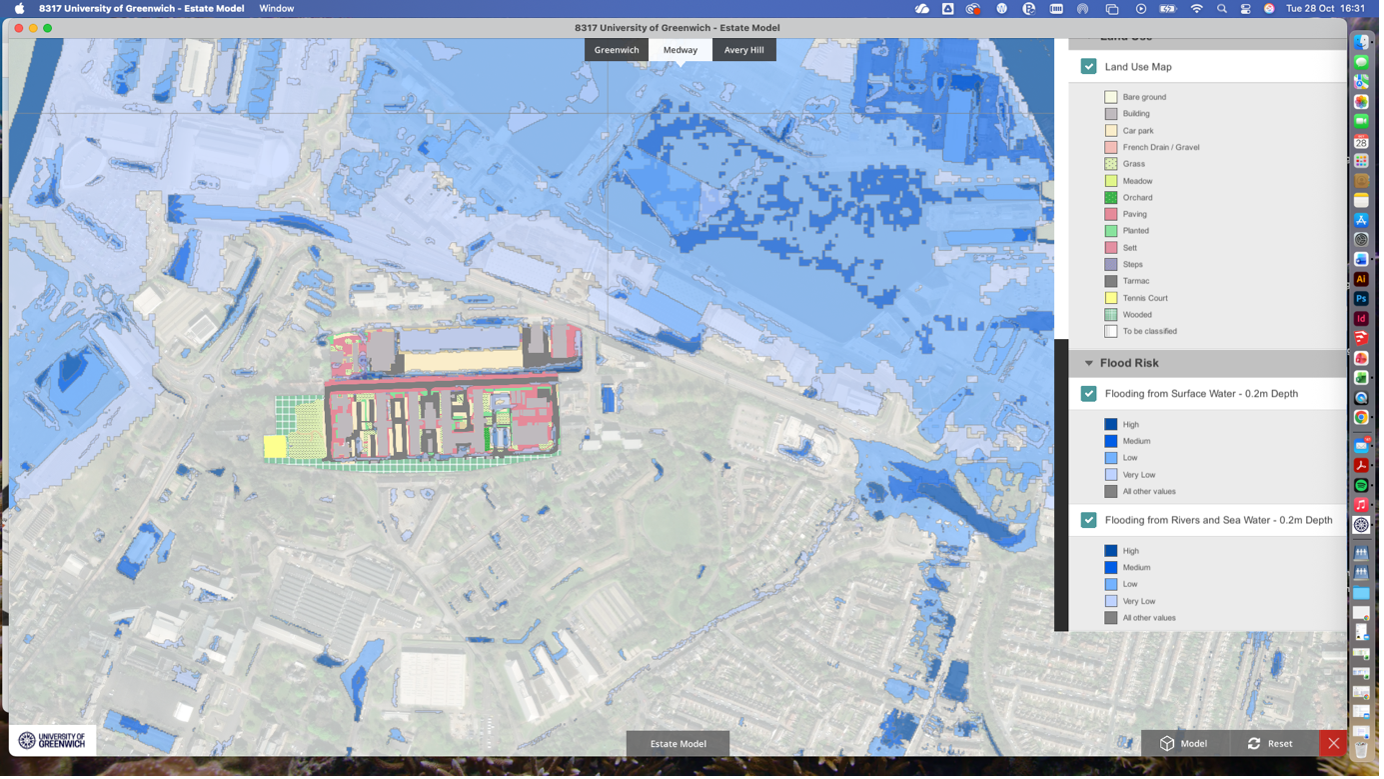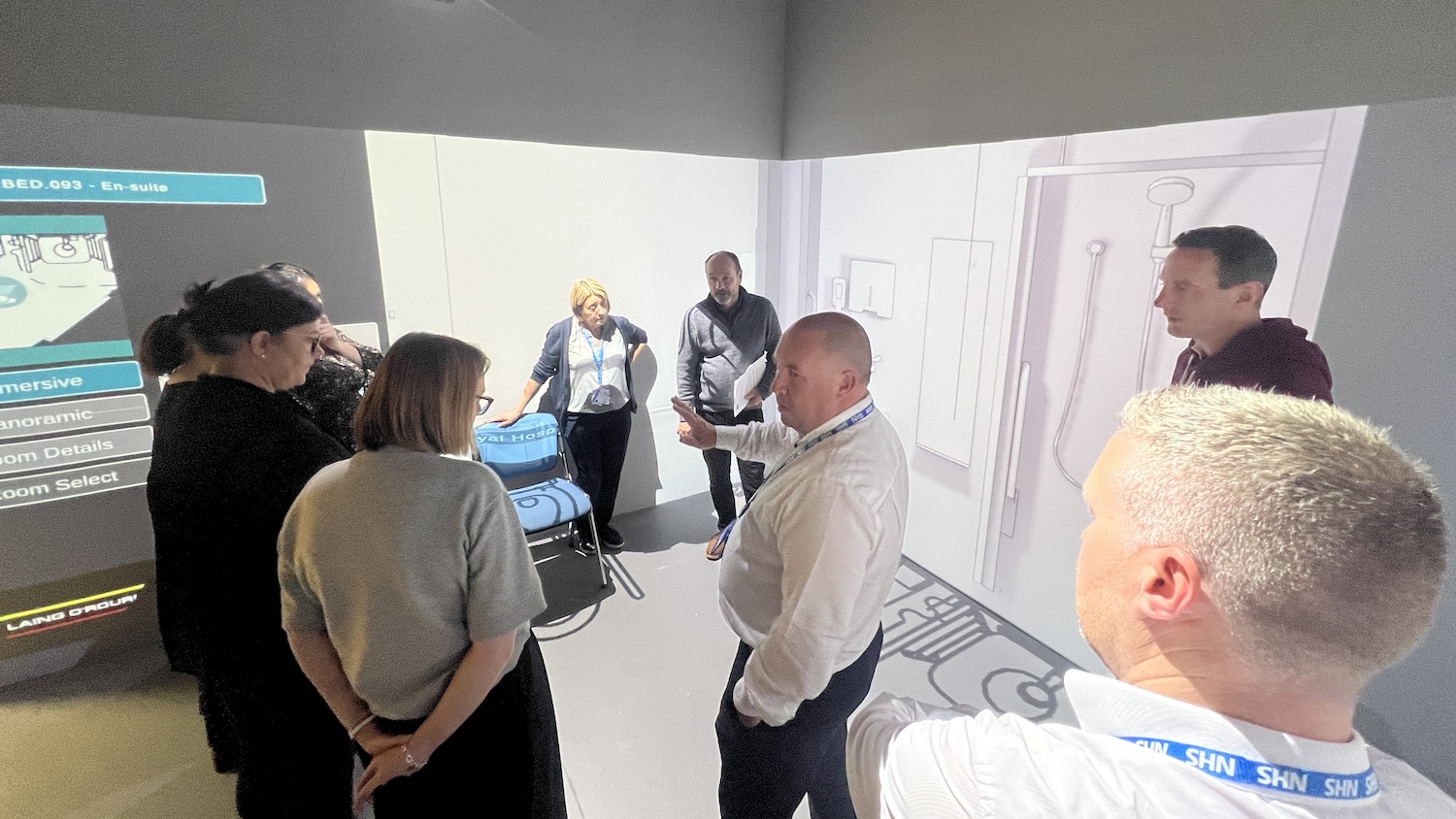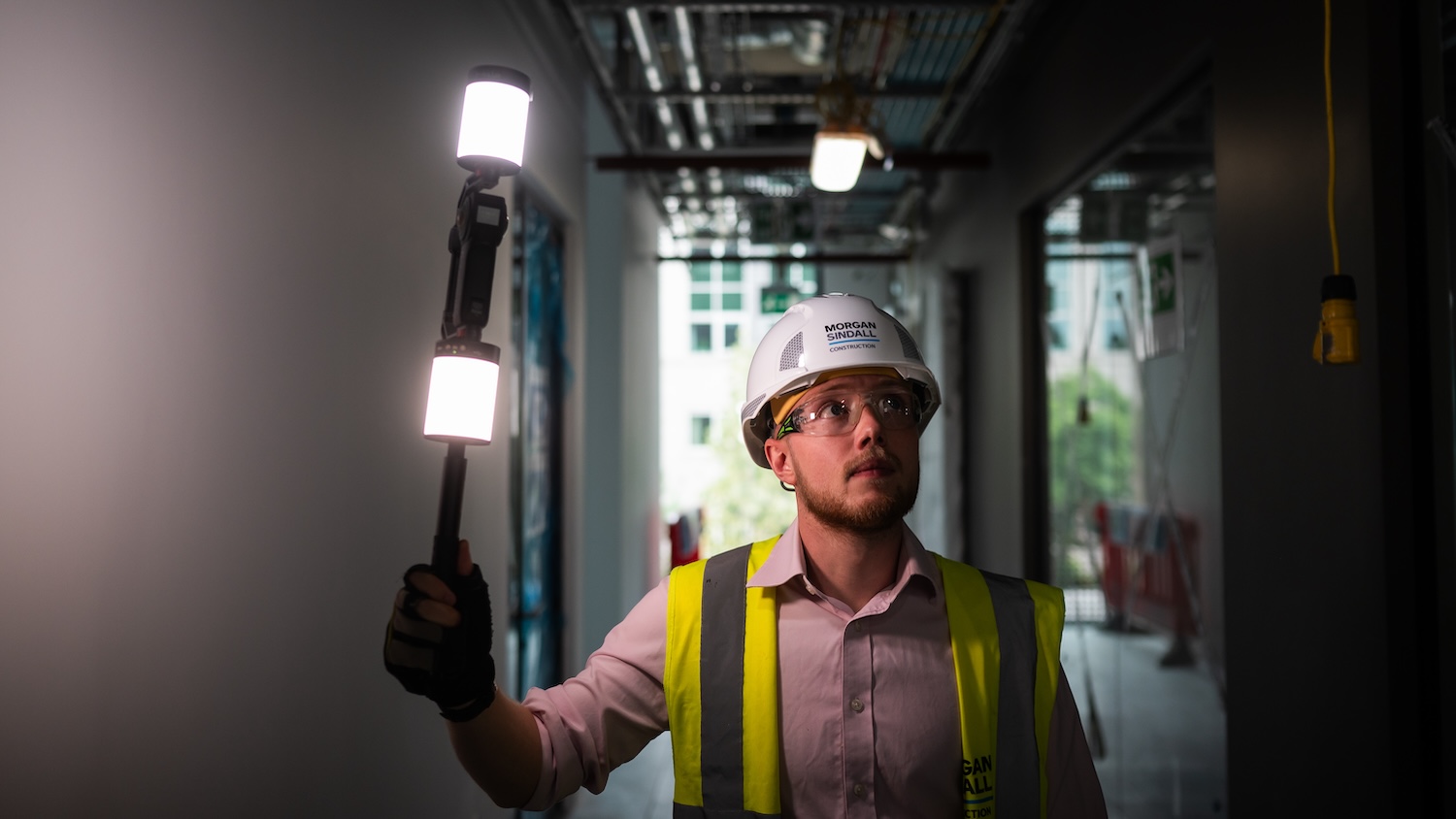
Using BIM to design a modular school against the clock
BIM was crucial when Doherty Architects faced an accelerated timescale to produce designs for a modular nursery school.
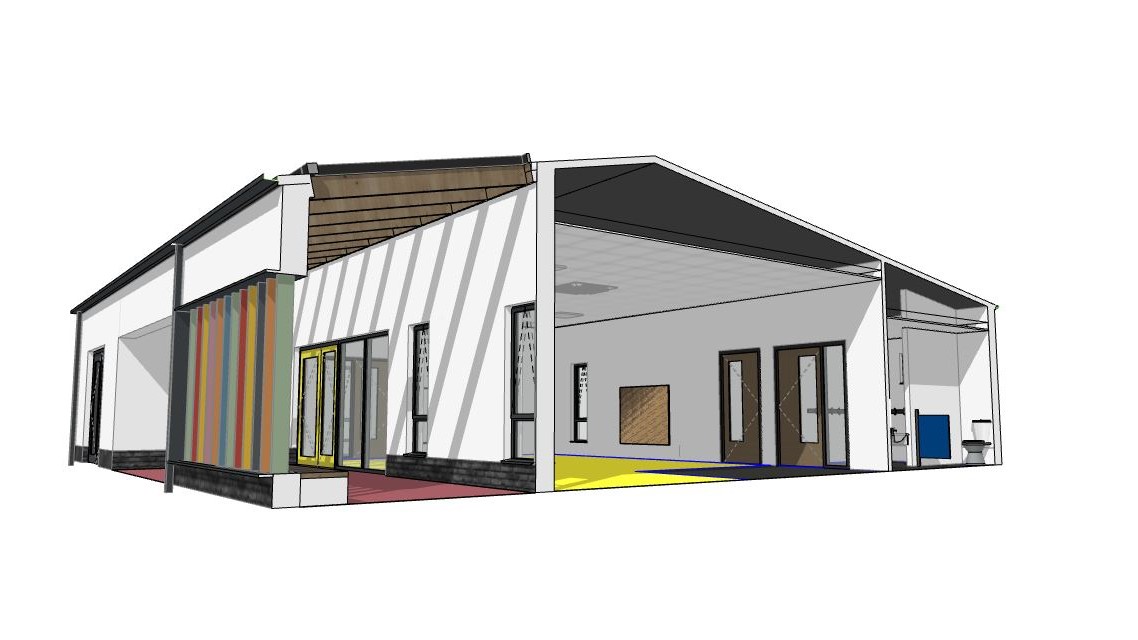
Belfast-based Doherty was tasked with creating a new nursery unit for Moneymore Primary School in County Londonderry, Northern Ireland.
With a vision to push the boundaries of typical modular design for education buildings, Dohertys has created a bright, light-filled space, combining bold colours with a natural setting to deliver an inspiring place for pre-school children to play and learn.
Funded by the Education Authority, Doherty was commissioned to replace the old nursery building on the school site with one that meets modern standards. The structure needed to be built on a different part of the school site, while the existing nursery building was still in operation.
Joel Jamieson, architect at Doherty, explains the design ethos: “We wanted to do something different, to stretch the usual design thinking of a modular education building of this type.”
Modular construction for a cost-effective build

“We created a very realistic model. This meant there was no ambiguity when it came to construction. The completed building is a carbon copy of the design.”
The client stipulated that the nursery unit should be a modular building, following a design and build procurement route. Construction times needed to be kept to a minimum to reduce disruption to the school children and ensure a cost-effective build.
The school was constructed from modular steel frames the size of a shipping container, to fit easily on the back of a truck and ensure smooth transportation to the site.
This was the first project Doherty completed using Archicad 27, with the team taking advantage of the software’s new design options feature to test several different solutions, without making data changes.
The design was constrained by the size of the modules, but the architects experimented with different layouts to find the best solution. The school was able to choose between different locations for the staffroom and kitchen, opting to have the staffroom overlooking the play area.
The simple modular design also featured a covered outdoor play area, which is effectively a module that has been removed. Large windows provide a view into the internal and external play areas, allowing additional supervision of the children.
Meeting tight deadlines with BIM
Early on, the client accelerated the project and brought the timescales forward by two months. Jamieson explains: “We started the concept design in late December 2023, but the project was accelerated in February 2024, and then we had just one month to complete the full design.
“Archicad was invaluable in enabling us to meet this new deadline. With Archicad, we always designed with the proper wall build-ups from the start. This enabled us to complete the planning drawings and progress the technical design simultaneously, using view sets, layers and overrides to streamline the process.
“If we weren’t using BIM, this process would have taken a lot longer than four weeks.”
Colourful cladding for a playful exterior
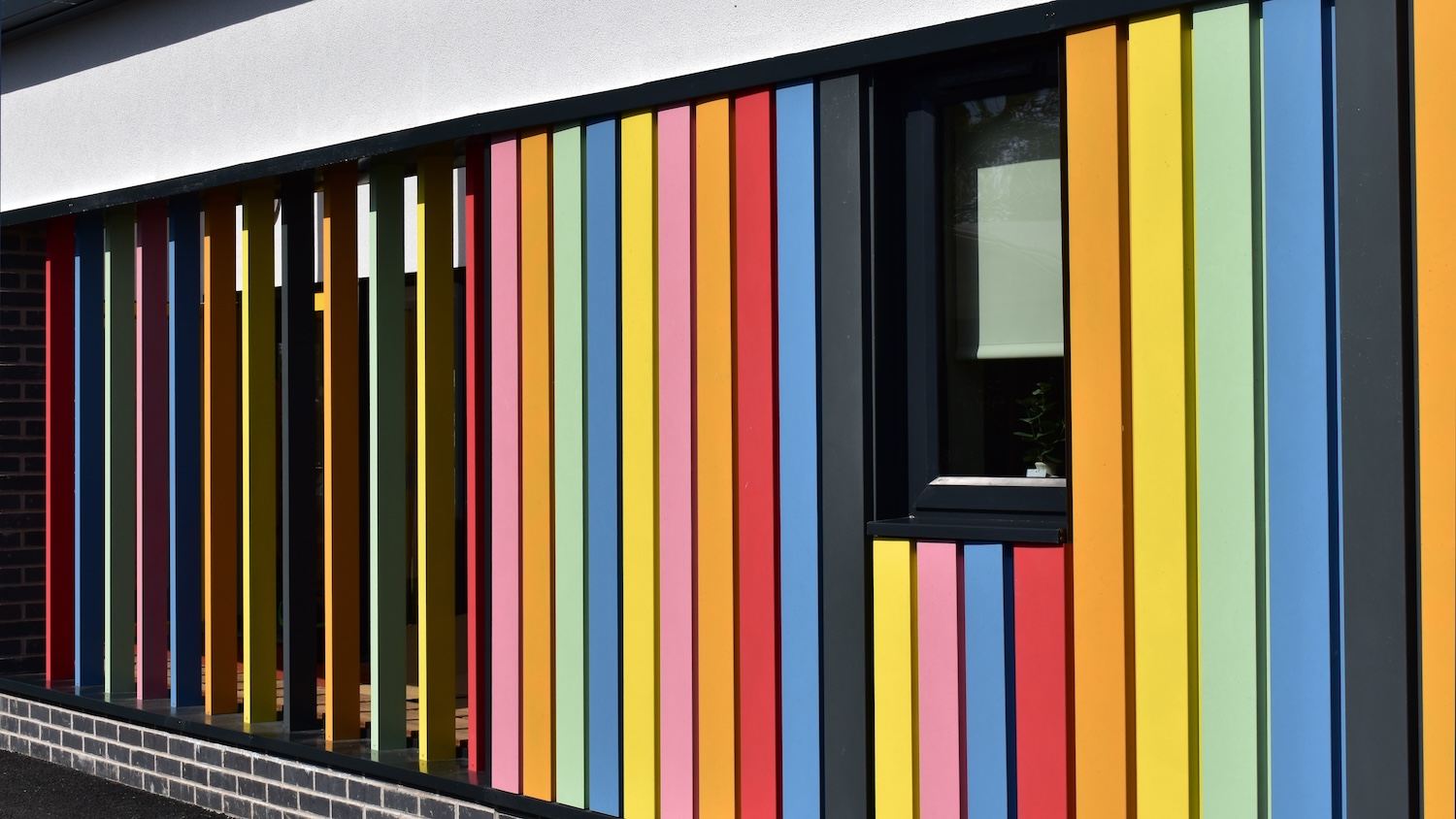
The nursery is clad in crisp white render and brightly coloured aluminium panels which wrap around the building.
Jamieson continues: “Research has shown that the use of vibrant colour in education settings improves mood and helps to make learning easier. The nursery was a simple design and form, and we wanted to make it more interesting with colourful cladding.”
The panels had to line up perfectly with the windows, which were punched out of the modular frame.
“We used Archicad’s curtain walling tool to understand the panels and the gaps between them. We were able to embed the real colours into the design template and got approval from the client and the planners for those colours,” Jamieson says.
The school has since chosen the same colours for multi-coloured coat hooks inside the building, bringing the design theme to the interior.
The panels are bespoke sizes and had to be manufactured exactly as they were in the planning documents. Doherty provided the supplier’s name and the type of panel and specification, as well as the exact colour, to the contractor, Maghera Developments.
“You get complete accuracy with Archicad, and we created a very realistic model. This meant there was no ambiguity when it came to construction. The completed building is a carbon copy of the design,” Jamieson says.
Harnessing sunlight and nature
“The windows are positioned properly to make the best use of the sunlight, while also providing adequate shading with the help of the louvres. Archicad helped us to design this aspect.”
The new nursery building is nestled in the southern end of the site, using the existing hedging and trees to create a boundary for the play areas. This provides shelter from the prevailing wind and also creates a secure outdoor play area with a strong connection to nature.
The nursery’s orientation takes advantage of the sun by allowing light to flood the building through the tall south-facing windows. “Originally, the building was flipped the other way, but we wanted to make the best of the southern-facing aspects,” says Jamieson. “We used the sun study feature in Archicad to see how the sun interacts with the space. It’s very accurate.”
The multi-coloured cladding also forms louvres over the covered play area. This helps to provide shading for the children in the hottest part of the day and stops overheating.
Jamieson continues: “Within the design, we used basic Passivhaus principles. The windows are positioned properly to make the best use of the sunlight, while also providing adequate shading with the help of the louvres. Archicad helped us to design this aspect, and the sun study feature allowed us to understand how the louvres would interact with the sun.”
Doherty used Graphisoft’s BIMx to enable the client and the contractor to virtually walk around the building. It also helped to answer questions regarding the works and to visualise areas of the design that were difficult to communicate in 2D drawings.
“BIMx is an invaluable visual aid. It helped to show the client what the space would feel like to be in. With sun studies and shadows turned on, we could show what it would be like at different times of day,” Jamieson says.
Learning through play
The nursery was completed earlier this year, with the staff and children delighted with their new environment, as highlighted by the Education Authority: “It was great to see everything come together so smoothly, the new building will greatly improve the experience of staff and pupils alike… The finished building speaks for itself, and I know the school really appreciates the effort that went into it.”
Jamieson concludes: “It’s important to bring some heart into design, bring a bit of joy into it, and I think that is exactly what we have done here.”
Keep up to date with DC+: sign up for the midweek newsletter.




