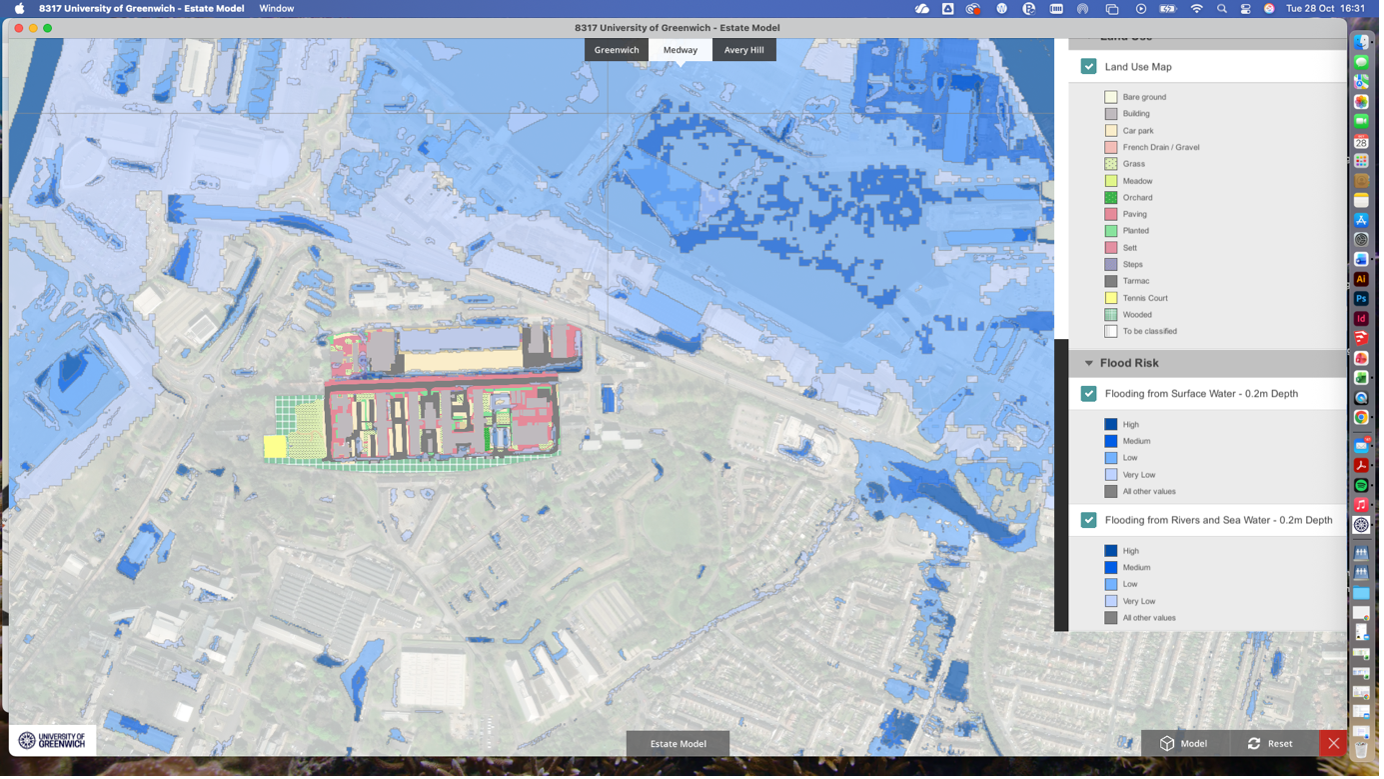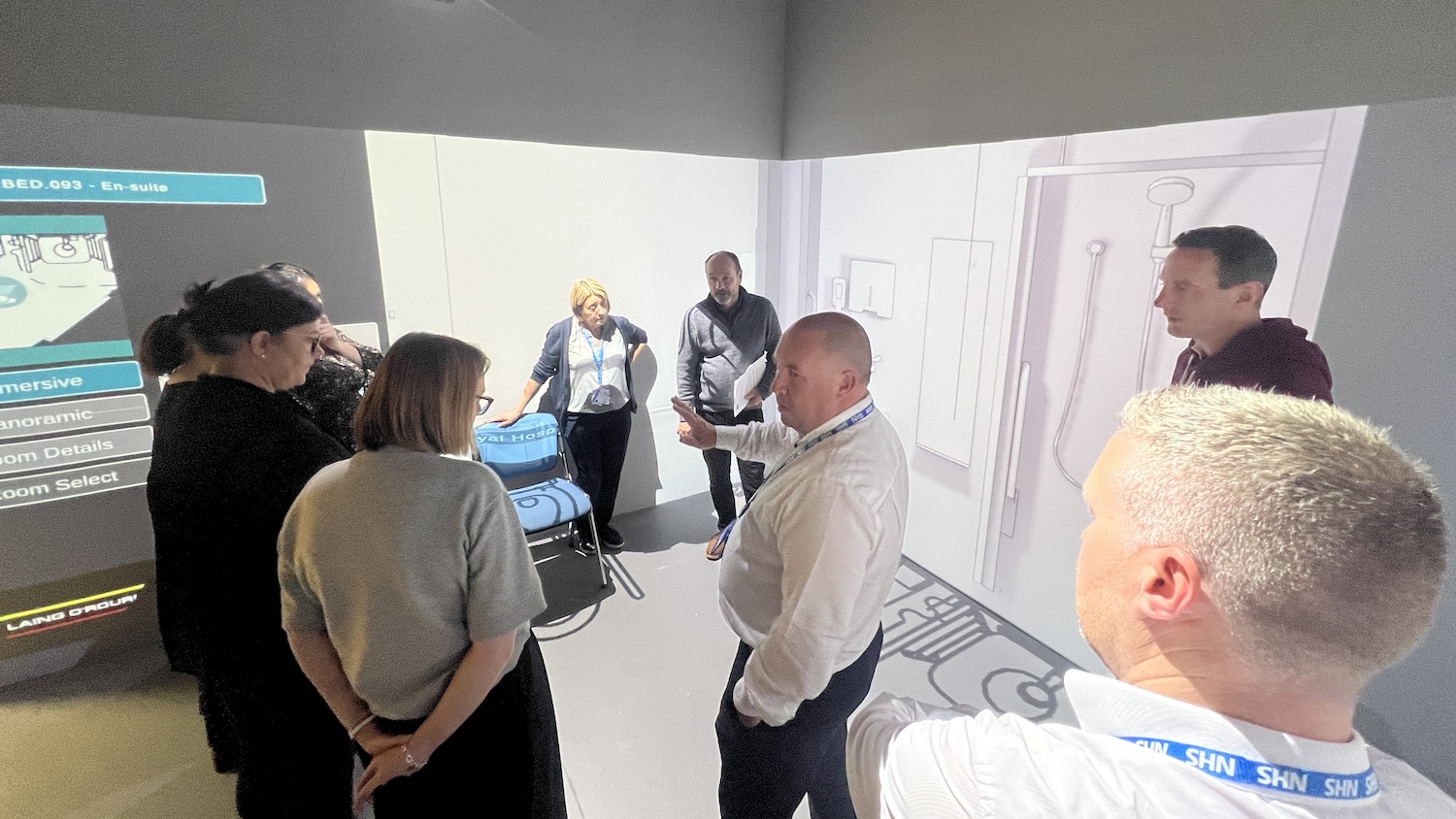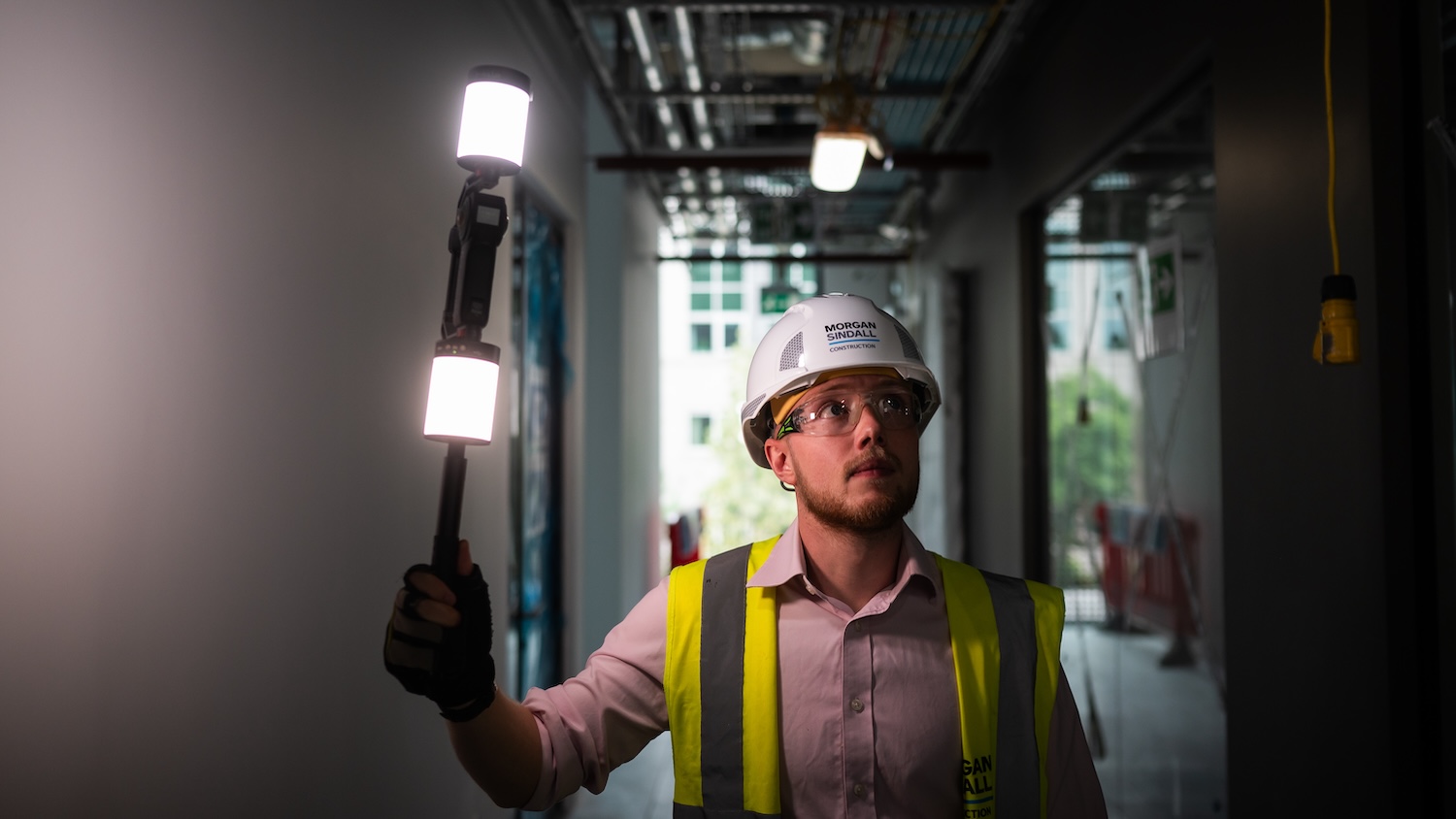
How Maber supported inclusive and sustainable design
Maber faced a number of design challenges on the Catherine Infant School in Leicester driven by the special needs of many of the school’s students. Technology played a key role in addressing those challenges.
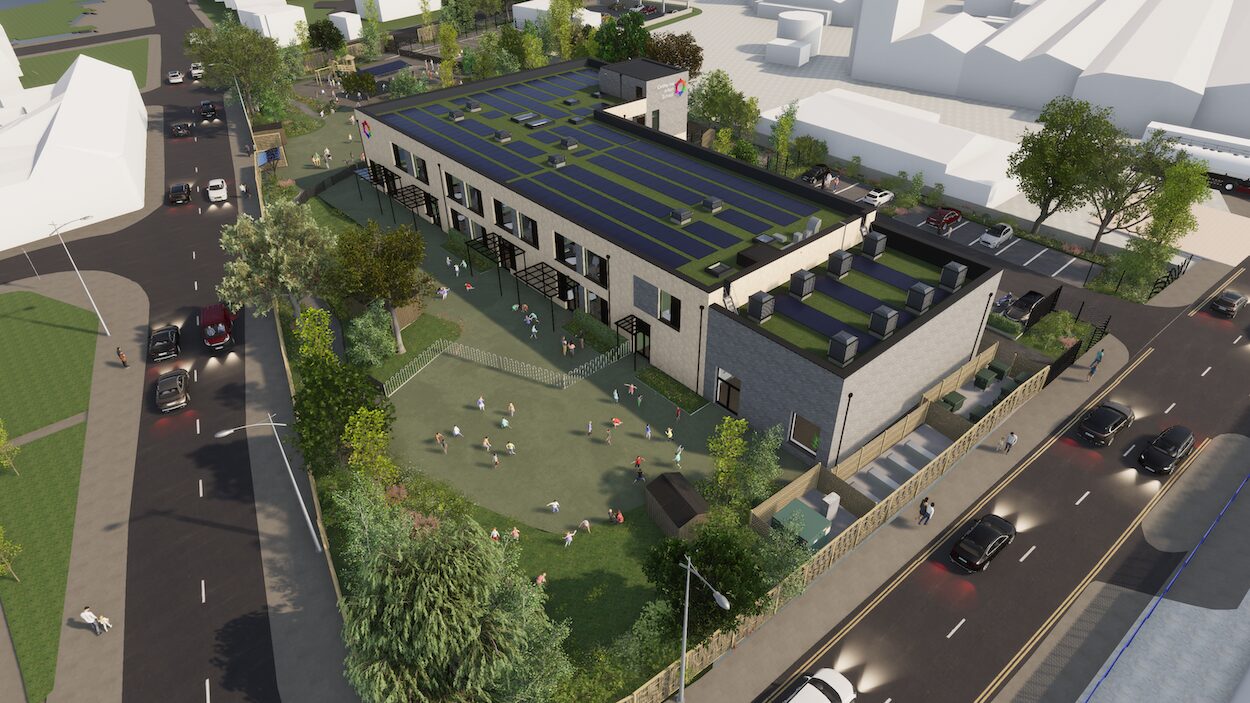
Located in a culturally vibrant part of Leicester, Catherine Infant School serves a diverse community where 38 languages are spoken. With a large percentage of students requiring special educational needs and disabilities support, including for autism and ADHD, the outdated school facilities no longer met the community’s needs.
To address this, the Department for Education (DfE) commissioned the design and build of a new, state-of-the-art school to replace the existing structure on the same site.
Designed by Maber using Archicad and built by Galliford Try, the £14m project commenced on site in May 2023 and was recently completed.
The project was one of the first schools built under the new DfE net-zero framework, which requires all centrally-funded education buildings to be energy efficient, net-zero ready, and more resilient to climate change.
The building includes high-performance insulation, photovoltaic (PV) panels, and a green roof system, contributing to low operational carbon emissions.
“Implementing the zero-carbon ventilation strategy was a learning curve for everyone, but we’re confident in the results.”
A key element of the net-zero strategy focused on passive ventilation, which was complicated to achieve, in both the design and build stages.
The school has no solid ceilings and is instead fitted with floating acoustic ceiling rafts. These needed to be coordinated with ventilation ducts, light fittings and smoke detectors in the ceiling space. To ensure this was accurately designed, the M&E engineers’ model was brought into Archicad via IFC and coordinated there.
Adrian Goodrich, architectural technologist at Maber, explains: “This school was a prototype for future designs, and implementing the zero-carbon ventilation strategy was a learning curve for everyone, but we’re confident in the results.”
Design for flood mitigation
Flood mitigation measures also played a critical role in the design, as the school and surrounding area is located in Flood Zone 3b, or the ‘functional floodplain’, meaning that water will flow into and be stored in this area in times of flooding.
Following discussions with the Environment Agency, Maber’s design team proposed elevating the entire structure above the flood line and incorporating graded landscaping, which also helped improve accessibility.
Goodrich continues: “Flood mitigation was one of the trickiest aspects. We had to coordinate with multiple teams to create a design that met both safety and aesthetic goals.”
Design with BIM
From the outset, Maber relied heavily on Archicad and BIM to meet the project’s complex demands. Tight deadlines added to the pressure, with the team required to develop initial proposals within just two weeks.
Goodrich explains: “Archicad was indispensable during the early stages. Its ability to quickly generate and test design options helped us meet the client’s ambitious timeline.”
Przemyslaw Krzeminski, BIM coordinator at Maber, adds: “We start every school project with a template file within Archicad, which means the design process is streamlined and from the outset, we can ensure that sizes, openings, vision panels, etc, all meet DfE requirements.
“We could quickly model the building using our library of ‘favourite’ 3D objects within Archicad. Meanwhile, by hotlinking other consultants’ 3D models to our Archicad file, we ensured the entire project was coordinated from the geometry and design point of view.”
An outdoor learning environment
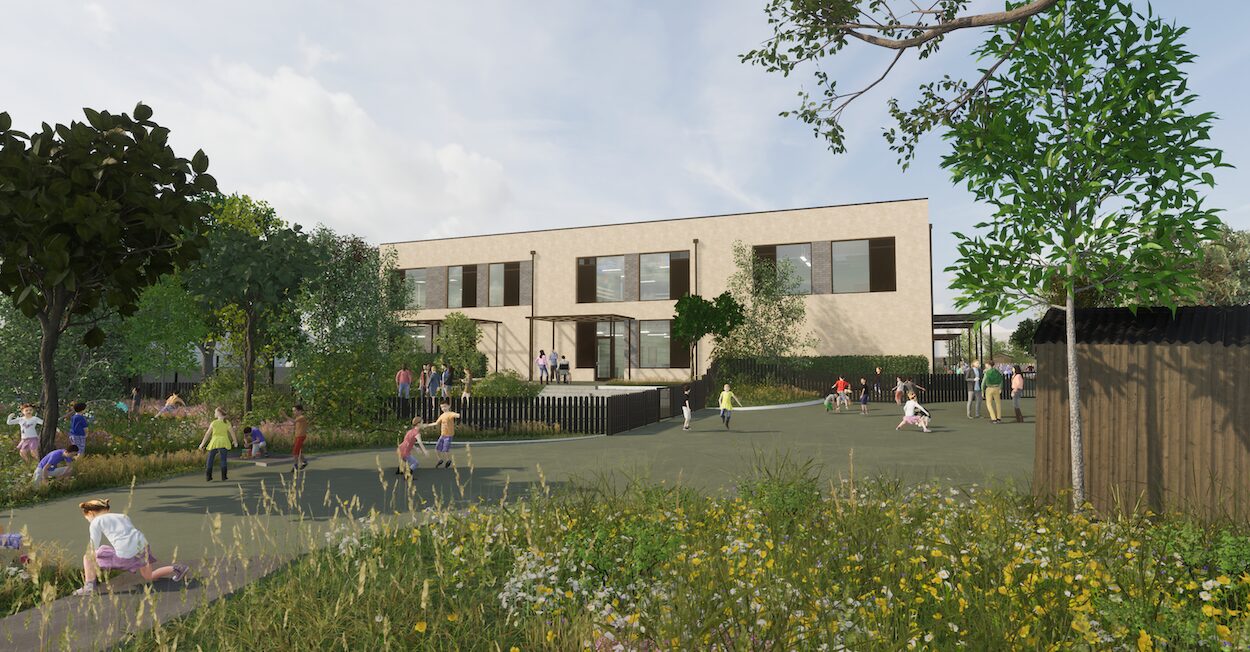
Careful landscaping helped to deliver a woodland haven within the city. This concept prioritised not only physical safety, but also an environment conducive to sensory exploration.
Outdoor spaces, designed with green play areas, wildflower meadows, and sensory gardens, provide additional opportunities for exploration and learning and allow teachers to flexibly incorporate outdoor activities into the day-to-day curriculum.
Existing trees were retained where possible and have been supplemented by new tree planting to reinforce the site’s green nature and the school’s desire for a natural setting for learning.
It is hoped that the grounds will be an inspirational place for sport, creative curriculum delivery and further vocational development. Most importantly, the compact scheme maximises outdoor play space, providing significantly more space than was previously available.
“The direct connection between Archicad and our rendering software, Twinmotion, was pivotal for testing finishes in real-time. This enabled us to create lifelike renders that showcased finished palettes effectively when sharing them with the client.”
Inclusive interior design
The design team worked closely with Maber’s in-house inclusive design specialists to ensure the building would support the neuro-diverse community effectively. Interiors were crafted to be sensory-responsive, with natural textures and muted tones chosen to reduce visual stimulation, while bright, bold elements were incorporated through removable furniture and curriculum materials.
Krzeminski explains: “Our goal was to strike a balance between creating an engaging space for child development and minimising sensory overload. This involved careful selection of colours and textures.”
The design also incorporated logical layouts to make navigation intuitive, with colour-coded zones and tactile elements aiding wayfinding. Dedicated facilities, including a Designated Specialist Provision (DSP) suite, sensory rooms, and quiet spaces, were created to meet the varied needs of students.
“The direct connection between Archicad and our rendering software, Twinmotion, was pivotal for testing finishes in real-time,” Krzeminski says. “This enabled us to create lifelike renders that showcased finished palettes effectively when sharing them with the client.”
Coordination and collaboration
The project included very detailed requirements from the DfE, including the need to create a coordinated IFC model from all the disciplines involved in the school.
“From a data point of view, the project was very complicated”, Krzeminski says. “A major benefit of Archicad was the ability to easily create an IFC model to meet the demands of the DfE framework. We used Archicad’s IFC Translators and IFC Project Manager to help visualise the IFC model before exporting it and ensure compliance with the DfE’s requirements.
“DfE public school projects are very data-intensive projects, so having a reliable tool within Archicad to deliver them was a crucial part of meeting the project’s milestones.”
Interdisciplinary collaboration was key to the success of this project, and Maber imported IFCs from the structural and M&E engineers, FF&E designer and steelwork manufacturer into the Archicad model.
The team used Solibri for clash detection on the project. “All the engineers’ IFC models were brought into Archicad, and every three weeks, the team ran the clash detection in Solibri,” Krzeminski says. “Once completed, we hosted a workshop with all parties to discuss and resolve any clashes.”
As one of the first DfE ‘Spec 21’ schools to be completed, Catherine Infant School is a model for future DfE projects, showcasing the potential of innovative approaches to school design.
Keep up to date with DC+: sign up for the midweek newsletter.




